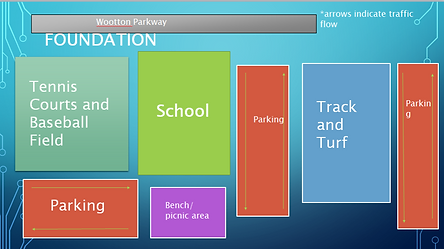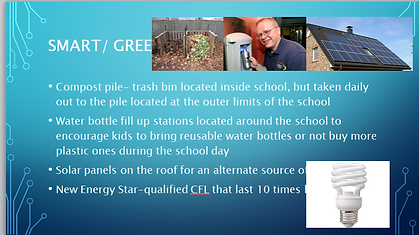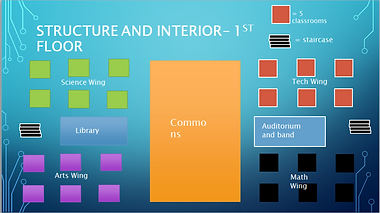Wootton Renovation
This project was part of the DTS course. This project was to design a new Wootton building and grounds. The new building would include smart/green considerations, landscaping, and the layout of the sports fields, school, and grounds. This project took three class days in school and one afternoon after school, to insure I could finish the project by the due date. This individual project required research about green technology. The specific targeted skills of this project were designing layouts in PowerPoint and making reasonable and good additions/changes. We needed to be able to design layouts because we had to make an aerial view of the Wootton grounds and two floors of the school. For every addition and change we made, an explanation was required in order to complete the project. Other skills we had to use were our skills using shapes on PowerPoint and our writing skills. We needed to be able to use shapes in PowerPoint to create original drawings/ layouts of our new, renovated school. In addition, a written explanation for the foundation, utilities, landscaping, smart/green considerations, and structure/interior was required. During this project, I learned the steps to constructing a building and I learned the difference between on-site construction and pre-fabricated construction. On-site construction is when structures are built directly from the building materials on site. This is different from pre-fabricated construction where sections of the structure are made in a factory and sent to the building site. The difficulties I faced were completing the project on time and setting the foundation. I was able to complete the project on time by working on it at home one night. I was able to set the foundation when I took a step back and considered what I would like best in my school, as a student and athlete.



